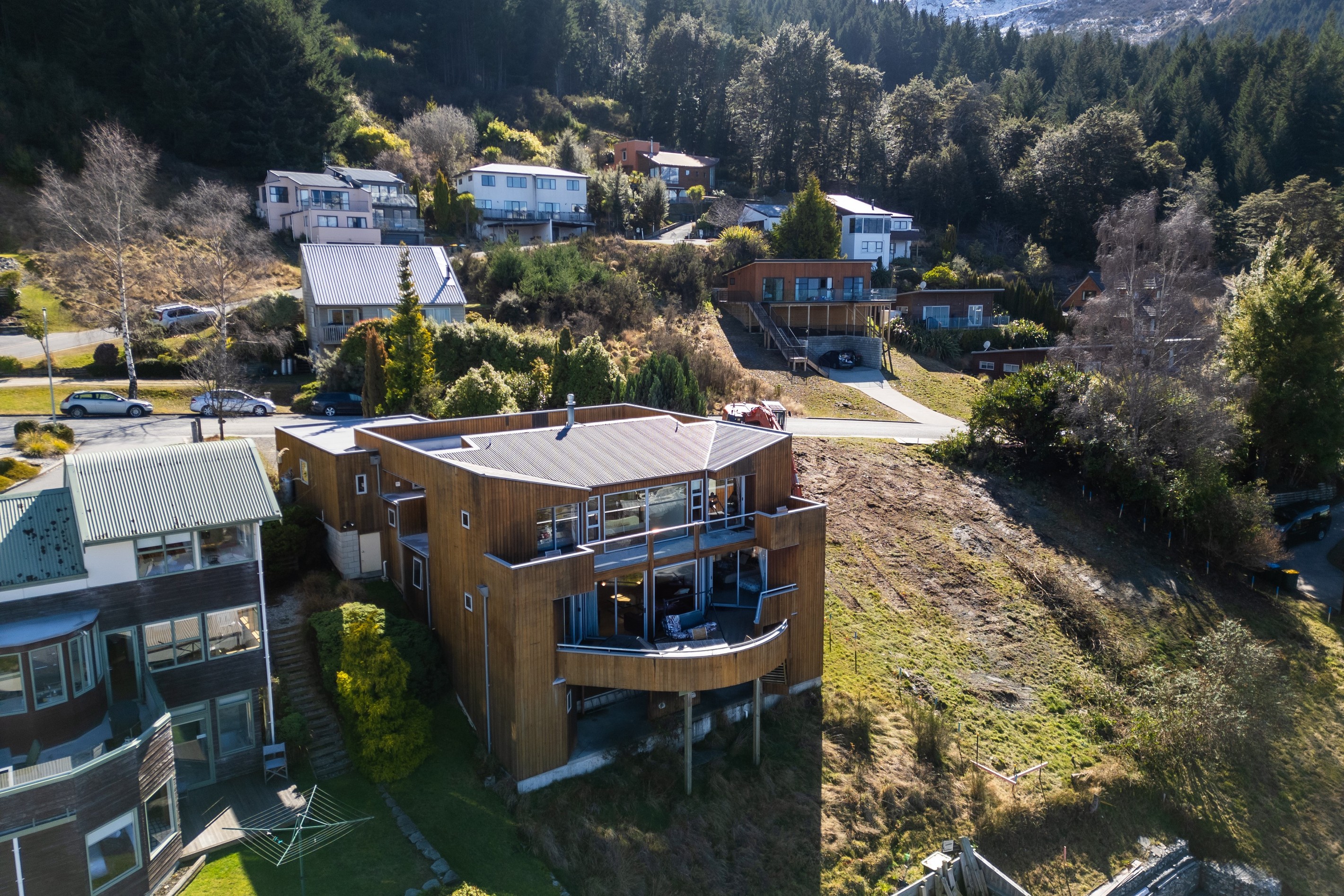Sold By
- Loading...
- Loading...
- Photos
- Description
House in Fernhill
Ultimate Project with Potential & Views
- 4 Beds
- 4 Baths
- 2 Cars
Perched on a generous 558sqm landholding, 132 Wynyard Crescent presents a unique opportunity in the sought-after Fernhill area. This standalone four bedroom, four bathroom house with a charming original lodge style is a true project with immense potential. While the interiors are ready for a fresh new vision, the property boasts incredible "solid bones" and a proven track record as a successful short-term rental, with every bedroom offering its own ensuite for ultimate guest privacy and convenience. Cozy living is assured with a fireplace and heating in every room, while the expansive balcony provides a stunning backdrop of Queenstown's best views.
What truly sets this property apart is the significant development opportunity it offers. The site comes with already consented plans for a separate two bedroom, two bathroom unit to be built below the existing house. This means the hard work is done, and a savvy buyer can move forward with a project that promises to substantially increase the property's value and rental yield. Whether you're an investor looking to expand your portfolio, a developer seeking a project with a head start, or an owner-occupier who wants to generate extra income, this property is the perfect canvas.
All chattels are included in the sale, and a comprehensive building report has been provided for your due diligence. This property is being sold on an "as is, where is" basis. The property will be sold + GST (if any). This is a rare chance to secure a business, a dream project, or a valuable investment in one of New Zealand's most popular destinations.
Don't miss out on this incredible opportunity - get in touch today to request the property pack and register your interest before it's gone!
- Family Room
- Electric Hot Water
- Heat Pump
- Standard Kitchen
- Open Plan Dining
- Combined Bathroom/s
- Separate WC/s
- Ensuite
- Fair Interior Condition
- Double Garage
- Iron Roof
- Fair Exterior Condition
- Easterly Aspect
- Town Water
- Street Frontage
- Above Ground Level
- Public Transport Nearby
- Shops Nearby
See all features
- Heated Towel Rail
- Drapes
- Dishwasher
- Light Fittings
- Curtains
- Rangehood
- Fixed Floor Coverings
- Wall Oven
- Cooktop Oven
- Extractor Fan
See all chattels
QTN30818
240m²
558m² / 0.14 acres
2 garage spaces
4
4
